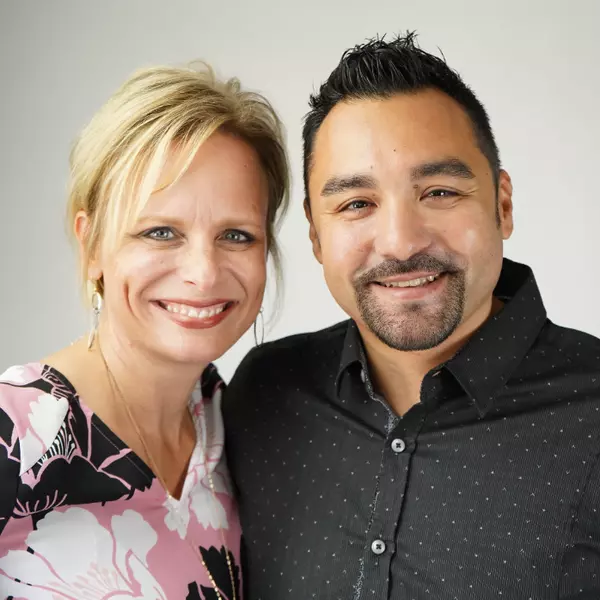For more information regarding the value of a property, please contact us for a free consultation.
Key Details
Property Type Single Family Home
Sub Type Single Family Residence
Listing Status Sold
Purchase Type For Sale
Square Footage 2,704 sqft
Price per Sqft $270
Subdivision Auburn Hills
MLS Listing ID 20009799
Sold Date 11/29/22
Style Traditional
Bedrooms 4
Full Baths 3
HOA Fees $63/mo
HOA Y/N Mandatory
Year Built 2022
Lot Size 7,797 Sqft
Acres 0.179
Lot Dimensions 60x130
Property Description
Up to $42,641.00 in closing costs incentive offer. Additional eligibility and limited time restrictions apply; details available from Selling Agent.
REPRESENTATIVE PHOTOS ADDED. Ready October! The Garnet features four main level bedroom with a stunning gathering room open to an upgraded kitchen and views of the covered outdoor living space. The owner's suite nestled in the back of home has a spa-like bathroom and large walk-in closet. The game room is perfectly located near the kitchen but still tucked away can double as a home gym or play area. Design features include engineered wood floors, quartz counter tops, 36 inch cooktop, hood, built in oven and microwave. Structural options added to 2333 Portsmouth Drive include: bay window at owner's suite, fireplace, gourmet kitchen 2, raised ceiling at gathering room, study in lieu of dining room, bench at owner's entry.
Location
State TX
County Collin
Direction From Highway 75 Central, go west on Highway 380 West University Drive past the BSW Medical Center. The entrance will be on the north of 380 at the intersection with Gray Branch Road-Auburn Hills Parkway. Go North on Auburn Hills Parkway into the community. Take right on Port Vale Drive.
Rooms
Dining Room 1
Interior
Interior Features High Speed Internet Available, Sound System Wiring
Heating Central
Cooling Central Air
Flooring Carpet, Ceramic Tile, Wood
Fireplaces Number 1
Fireplaces Type Gas
Appliance Electric Cooktop, Gas Oven
Heat Source Central
Laundry Electric Dryer Hookup
Exterior
Garage Spaces 3.0
Fence Wood
Utilities Available City Sewer, City Water, Community Mailbox, Concrete, Sidewalk, Underground Utilities
Roof Type Composition
Garage Yes
Building
Lot Description Landscaped, Subdivision
Story One
Foundation Slab
Structure Type Brick
Schools
School District Prosper Isd
Others
Restrictions Deed,Easement(s)
Ownership Taylor Morrison
Acceptable Financing Cash, Conventional, FHA, VA Loan
Listing Terms Cash, Conventional, FHA, VA Loan
Financing Conventional
Read Less Info
Want to know what your home might be worth? Contact us for a FREE valuation!

Our team is ready to help you sell your home for the highest possible price ASAP

©2025 North Texas Real Estate Information Systems.
Bought with Paulette Greene • Ebby Halliday, REALTORS




