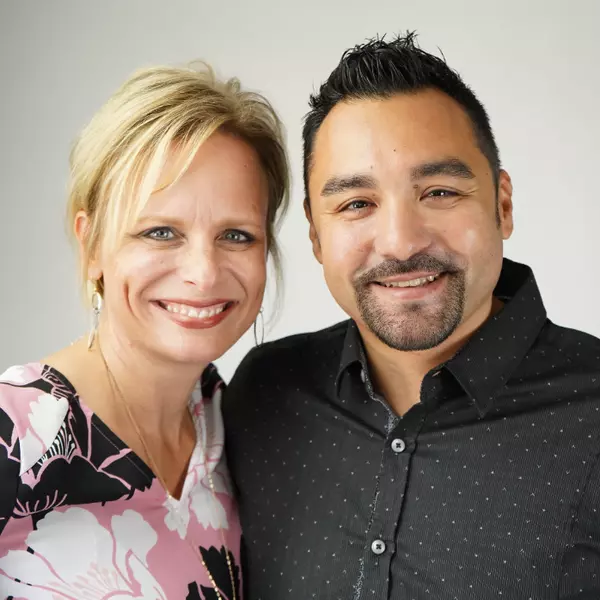For more information regarding the value of a property, please contact us for a free consultation.
Key Details
Property Type Single Family Home
Sub Type Single Family Residence
Listing Status Sold
Purchase Type For Sale
Square Footage 3,856 sqft
Price per Sqft $382
Subdivision Mimosa Place
MLS Listing ID 14706398
Sold Date 10/12/22
Style Modern Farmhouse
Bedrooms 4
Full Baths 5
HOA Fees $166/ann
HOA Y/N Mandatory
Total Fin. Sqft 3856
Year Built 2022
Lot Size 6,577 Sqft
Acres 0.151
Lot Dimensions 57x108
Property Sub-Type Single Family Residence
Property Description
You can own new construction in the heart of Richardson and be 1 of only 18 families to call this single cul-de-sac, boutique community HOME! Gorgeous, transitional-style home on an oversized homesite offers up the unique opportunity to have a sprawling plan design with panoramic views that can capture an incredible future outdoor living space & future pool. 2 bedrooms down, soaring family room ceilings, 9' kitchen island, & very private owner's retreat. White oak HW floors, quartz countertops, designer lighting and upscale finishes around every turn! Near neighborhood parks, bike trails, & close proximity to highly sought-after Mohawk Elementary & other beloved local venues.
Location
State TX
County Dallas
Direction 75 North, Exit W Arapaho Rd, North on Mimosa Dr, Turn Right into Mimosa Place
Rooms
Dining Room 1
Interior
Interior Features Cable TV Available, Decorative Lighting, Flat Screen Wiring, High Speed Internet Available
Heating Central, Natural Gas, Zoned
Cooling Ceiling Fan(s), Central Air, Electric, Zoned
Flooring Carpet, Ceramic Tile, Wood
Fireplaces Number 1
Fireplaces Type Gas Starter, Metal, Wood Burning
Appliance Built-in Refrigerator, Commercial Grade Range, Dishwasher, Disposal, Microwave, Plumbed For Gas in Kitchen, Plumbed for Ice Maker, Vented Exhaust Fan, Tankless Water Heater
Heat Source Central, Natural Gas, Zoned
Laundry Electric Dryer Hookup, Full Size W/D Area, Gas Dryer Hookup, Washer Hookup
Exterior
Exterior Feature Covered Patio/Porch, Rain Gutters, Lighting
Garage Spaces 2.0
Fence Wood
Utilities Available City Sewer, City Water, Community Mailbox, Curbs, Individual Gas Meter, Individual Water Meter, Sidewalk, Underground Utilities
Roof Type Composition
Total Parking Spaces 2
Garage Yes
Building
Lot Description Adjacent to Greenbelt, Cul-De-Sac, Few Trees, Landscaped, Sprinkler System, Subdivision
Story Two
Foundation Slab
Level or Stories Two
Structure Type Brick,Siding
Schools
Elementary Schools Mohawk
Middle Schools Richardson North
High Schools Pearce
School District Richardson Isd
Others
Restrictions Architectural,Deed,Easement(s)
Ownership Shaddock Caldwell
Acceptable Financing Cash, Conventional, Other, VA Loan
Listing Terms Cash, Conventional, Other, VA Loan
Financing Conventional
Read Less Info
Want to know what your home might be worth? Contact us for a FREE valuation!

Our team is ready to help you sell your home for the highest possible price ASAP

©2025 North Texas Real Estate Information Systems.
Bought with Non-Mls Member • NON MLS


