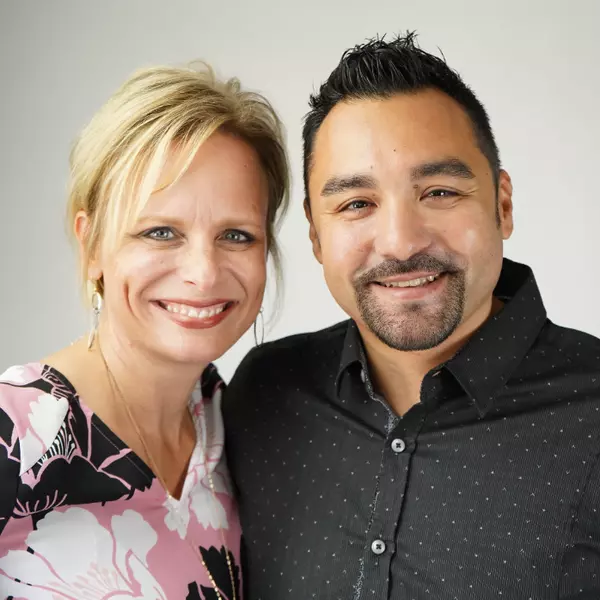For more information regarding the value of a property, please contact us for a free consultation.
Key Details
Property Type Single Family Home
Sub Type Single Family Residence
Listing Status Sold
Purchase Type For Sale
Square Footage 4,037 sqft
Price per Sqft $156
Subdivision Cheyenne Village Ph Two
MLS Listing ID 14480910
Sold Date 01/15/21
Style Traditional
Bedrooms 4
Full Baths 3
Half Baths 1
HOA Fees $46/ann
HOA Y/N Mandatory
Total Fin. Sqft 4037
Year Built 2002
Annual Tax Amount $10,714
Lot Size 0.322 Acres
Acres 0.322
Property Description
Custom David Weekley home on an oversized .3 acre lot with salt water pool, raised spa, covered patio with built-in grill & frig, and plenty of green space to play and entertain! Stone and brick facade plus mature landscaping create incredible curb appeal! Soaring entry opens to warm hardwoods, beautiful staircase, dining room, study, & living rm wi gas fireplace. Private downstairs owners' suite with views of gorgeous backyard. Secondary bedrooms, media room and game room upstairs. Features include plantation shutters, granite counters, & stainless steel appliances. 2018 Roof. 2016 updates include tankless water heater, carpet, bathroom tile, & interior paint. Walking distance to LCA & Allen Elementary.
Location
State TX
County Denton
Community Greenbelt
Direction From DNT, west on Lebanon, north on Legacy, right on Chippewa, right on Iroquois, left on Choctaw, right on Mohawk.
Rooms
Dining Room 2
Interior
Interior Features Cable TV Available, Decorative Lighting, Dry Bar, High Speed Internet Available, Sound System Wiring
Heating Central, Natural Gas
Cooling Ceiling Fan(s), Central Air, Electric
Flooring Carpet, Ceramic Tile, Wood
Fireplaces Number 1
Fireplaces Type Gas Logs, Gas Starter
Appliance Dishwasher, Disposal, Double Oven, Electric Cooktop, Electric Oven, Microwave, Plumbed for Ice Maker, Vented Exhaust Fan
Heat Source Central, Natural Gas
Laundry Electric Dryer Hookup, Full Size W/D Area, Washer Hookup
Exterior
Exterior Feature Attached Grill, Covered Patio/Porch, Rain Gutters, Lighting
Garage Spaces 3.0
Fence Wood
Pool Gunite, Heated, In Ground, Pool/Spa Combo, Salt Water, Pool Sweep, Water Feature
Community Features Greenbelt
Utilities Available City Sewer, City Water, Concrete, Curbs, Individual Gas Meter, Individual Water Meter, Sidewalk, Underground Utilities
Roof Type Composition
Garage Yes
Private Pool 1
Building
Lot Description Few Trees, Interior Lot, Landscaped, Lrg. Backyard Grass, Sprinkler System, Subdivision
Story Two
Foundation Slab
Structure Type Brick,Rock/Stone
Schools
Elementary Schools Allen
Middle Schools Hunt
High Schools Frisco
School District Frisco Isd
Others
Ownership See Agent
Acceptable Financing Cash, Conventional, VA Loan
Listing Terms Cash, Conventional, VA Loan
Financing VA
Special Listing Condition Survey Available
Read Less Info
Want to know what your home might be worth? Contact us for a FREE valuation!

Our team is ready to help you sell your home for the highest possible price ASAP

©2025 North Texas Real Estate Information Systems.
Bought with Laurel Kiehl • EXP REALTY


