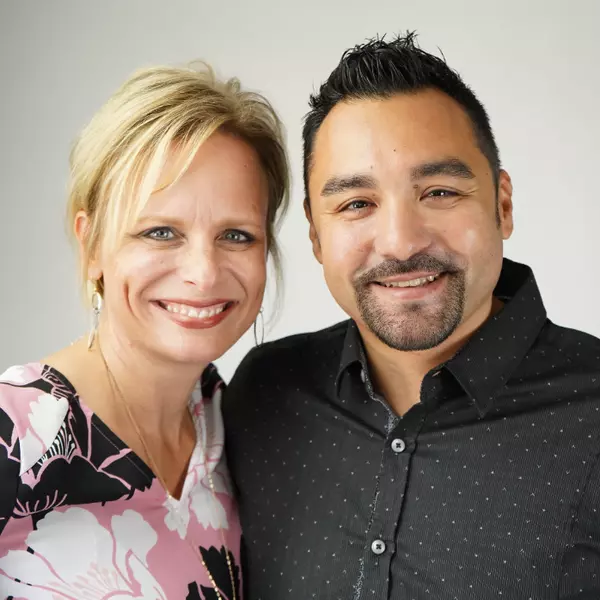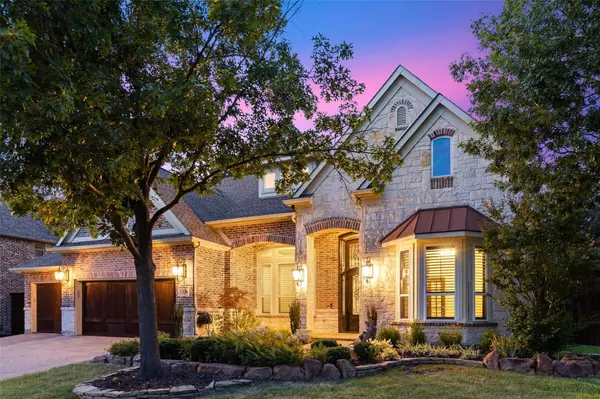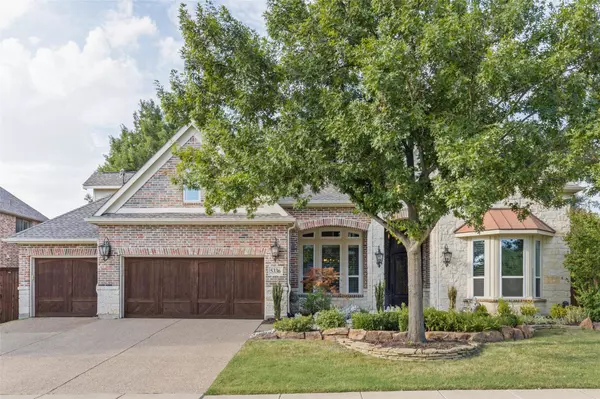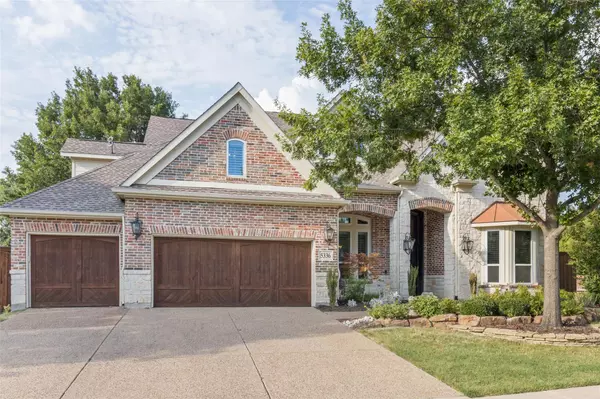For more information regarding the value of a property, please contact us for a free consultation.
Key Details
Property Type Single Family Home
Sub Type Single Family Residence
Listing Status Sold
Purchase Type For Sale
Square Footage 4,027 sqft
Price per Sqft $223
Subdivision Cheyenne Village Ph Two
MLS Listing ID 20102698
Sold Date 08/23/22
Style Traditional
Bedrooms 5
Full Baths 3
Half Baths 1
HOA Fees $52/ann
HOA Y/N Mandatory
Year Built 2003
Annual Tax Amount $10,189
Lot Size 0.299 Acres
Acres 0.299
Property Description
SELLER HAS RECEIVED MULTIPLE OFFERS, PLEASE SUBMIT BEST AND FINAL BY 8PM, SUNDAY JULY 17TH. This home is both an indoor and outdoor oasis convenient to the Tollway, The Star, the PGA and all the charm that Frisco has to offer. Soaring 2 story ceilings in the living room give this home a spacious feel, with beautiful interior brick accents to go along with the tasteful modern kitchen. The oversized owners retreat looks out on the spacious backyard, with ample closet space and a well-appointed bath. The backyard is built for outdoor living, taking full advantage of the huge corner lot with a large pool, grass play area and covered outdoor kitchen and living area. This home is well maintained, with a new 8 privacy fence in 2019, 2 new hot water heaters in 2020, and new AC unit and windows in 2021. Outdoor Oasis Abounds!
Location
State TX
County Denton
Community Curbs, Sidewalks
Direction See GPS
Rooms
Dining Room 2
Interior
Interior Features Cable TV Available, Decorative Lighting, Double Vanity, High Speed Internet Available, Kitchen Island, Open Floorplan, Pantry, Vaulted Ceiling(s), Walk-In Closet(s)
Heating Central, Electric
Cooling Ceiling Fan(s), Central Air, Electric
Flooring Carpet, Ceramic Tile, Stone, Wood
Fireplaces Number 2
Fireplaces Type Family Room, Freestanding, Gas, Gas Logs, Gas Starter, Living Room, Outside
Appliance Dishwasher, Disposal, Electric Oven, Gas Cooktop, Ice Maker, Double Oven, Plumbed For Gas in Kitchen, Plumbed for Ice Maker
Heat Source Central, Electric
Laundry Electric Dryer Hookup, Utility Room, Stacked W/D Area, Washer Hookup
Exterior
Exterior Feature Attached Grill, Built-in Barbecue, Covered Patio/Porch, Outdoor Living Center, Storage
Garage Spaces 3.0
Fence Wood
Pool Gunite, Heated, In Ground, Separate Spa/Hot Tub
Community Features Curbs, Sidewalks
Utilities Available City Sewer, City Water, Concrete, Curbs, Electricity Available, Electricity Connected, Individual Gas Meter, Sidewalk, Underground Utilities
Roof Type Composition
Garage Yes
Private Pool 1
Building
Lot Description Corner Lot, Interior Lot, Landscaped, Level, Lrg. Backyard Grass, Many Trees, Sprinkler System
Story Two
Foundation Slab
Structure Type Brick,Rock/Stone
Schools
School District Frisco Isd
Others
Acceptable Financing Cash, Conventional
Listing Terms Cash, Conventional
Financing Conventional
Special Listing Condition Survey Available
Read Less Info
Want to know what your home might be worth? Contact us for a FREE valuation!

Our team is ready to help you sell your home for the highest possible price ASAP

©2025 North Texas Real Estate Information Systems.
Bought with Julie Smith • Fathom Realty




