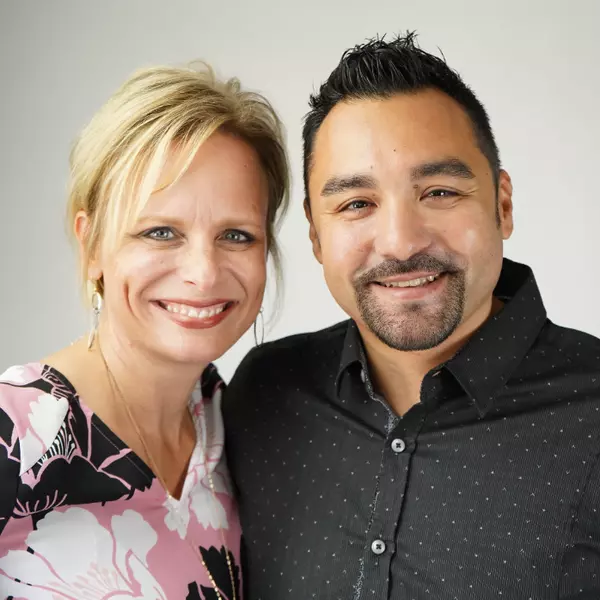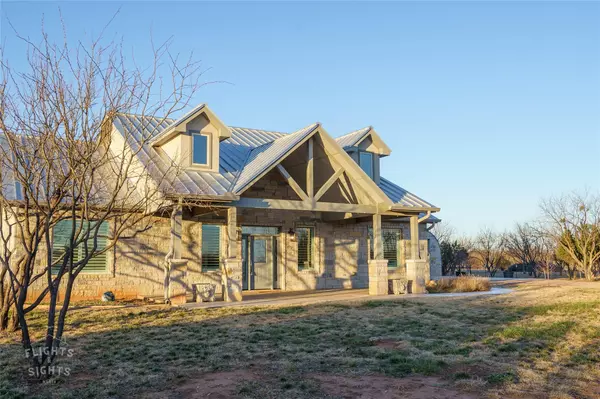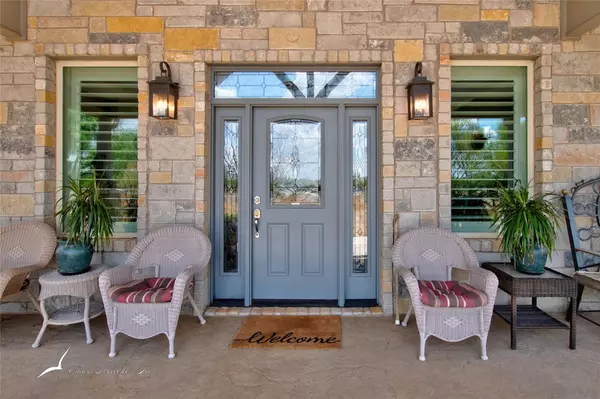For more information regarding the value of a property, please contact us for a free consultation.
Key Details
Property Type Single Family Home
Sub Type Single Family Residence
Listing Status Sold
Purchase Type For Sale
Square Footage 2,310 sqft
Price per Sqft $345
Subdivision Silver Spur Ranch
MLS Listing ID 20149513
Sold Date 02/24/23
Style Modern Farmhouse,Ranch
Bedrooms 3
Full Baths 2
HOA Y/N None
Year Built 2019
Annual Tax Amount $5,871
Lot Size 10.116 Acres
Acres 10.116
Property Sub-Type Single Family Residence
Property Description
Custom built in 2019, this sleek and stylish one owner home has all the bells and whistles! Property features 10 acres on a private road outside of city limits. Open concept living with space to entertain friends & family. Abundance of natural light and attention to detail in a high efficiency home. Striking features such as luxury vinyl plank floors, 10' ceilings, upgraded black stainless steel appliances, granite and custom cabinetry throughout. Generously sized bedrooms offer peaceful retreats, all with walk in closets. Primary suite has dual vanities, separate shower, soaking tub and closet. Separate utility room features storage closet, pantry, as well as a locker area for shoes and bags as you come in from the side entrance. Outside you are welcomed by a full length front porch and screened back patio along with a BBQ area. 1800 sq ft SteelMaster garage shop with toilet, sink and plumbed for shower. Energy efficient upgrades not typical in the Abilene market. Easy country living!
Location
State TX
County Taylor
Direction This address does not display on some maps. From 83 84 South, take Clark Road East towards 1750. After the curve, when it becomes Key Lane, and just past the Potosi Fire Station, turn right onto Old Cheyenne Trail (red road sign). Property will be near the end of the cul de sac on the left.
Rooms
Dining Room 1
Interior
Interior Features Built-in Features, Decorative Lighting, Double Vanity, Flat Screen Wiring, Granite Counters, High Speed Internet Available, Kitchen Island, Open Floorplan, Pantry, Smart Home System, Walk-In Closet(s), Wired for Data
Heating Electric, Heat Pump, Humidity Control
Cooling Ceiling Fan(s), Central Air, Humidity Control
Flooring Luxury Vinyl Plank
Fireplaces Number 1
Fireplaces Type Electric, Living Room, Stone
Equipment Dehumidifier, Other
Appliance Dishwasher, Disposal, Electric Cooktop, Microwave, Convection Oven, Double Oven, Refrigerator, Water Softener
Heat Source Electric, Heat Pump, Humidity Control
Laundry Electric Dryer Hookup, Utility Room, Full Size W/D Area, Washer Hookup
Exterior
Exterior Feature Covered Patio/Porch, Rain Gutters, Lighting, Private Yard, Other
Garage Spaces 6.0
Fence Cross Fenced, Fenced, Full, Wire
Utilities Available Cable Available, MUD Water, Outside City Limits, Septic, Underground Utilities
Roof Type Metal
Garage Yes
Building
Lot Description Acreage, Landscaped, Level, Many Trees
Story One
Foundation Slab
Structure Type Rock/Stone,Stucco
Schools
School District Wylie Isd, Taylor Co.
Others
Restrictions Architectural,Deed
Ownership Thomas Mooney, Patty Mooney
Acceptable Financing Cash, Conventional, VA Loan
Listing Terms Cash, Conventional, VA Loan
Financing Conventional
Special Listing Condition Deed Restrictions, Survey Available
Read Less Info
Want to know what your home might be worth? Contact us for a FREE valuation!

Our team is ready to help you sell your home for the highest possible price ASAP

©2025 North Texas Real Estate Information Systems.
Bought with Lucy Bishop • Sendero Properties, LLC




