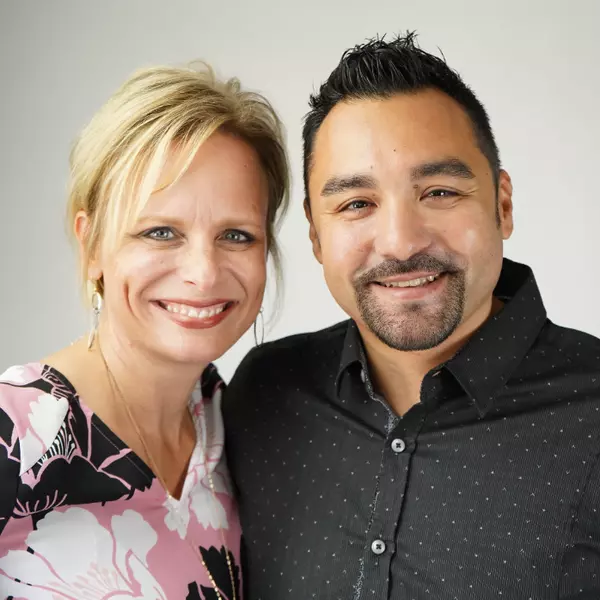For more information regarding the value of a property, please contact us for a free consultation.
Key Details
Property Type Single Family Home
Sub Type Single Family Residence
Listing Status Sold
Purchase Type For Sale
Square Footage 4,571 sqft
Price per Sqft $190
Subdivision Christie Ranch Ph 2C
MLS Listing ID 20292719
Sold Date 05/25/23
Style Traditional
Bedrooms 5
Full Baths 4
HOA Fees $73/ann
HOA Y/N Mandatory
Year Built 2012
Annual Tax Amount $11,746
Lot Size 7,797 Sqft
Acres 0.179
Property Description
Sprawling home, situated in the coveted community of Christie Ranch in Frisco, boasts 5 bedrooms, 4 full baths, media room, game room, pool, and spa. As you enter, you'll be greeted by a bright and spacious entryway, complete with hand-scraped wood floors that unify the open floor plan.
The chef's kitchen is expansive and features an island, granite counters, S-S appliances, double ovens, ample counter and cabinet space, and a walk-in pantry. The primary suite, located downstairs, is complete with granite countertops, jetted tub, a separate shower, and a large walk-in closet. The 5th bedroom, located downstairs, is versatile and can double as a guest suite or study, with an adjacent full bathroom. Upstairs, complete with recent carpet & paint, has 3 generously proportioned bedrooms, loft office area, game room, and a media room. The home faces west, which provides evening shade at the outdoor kitchen, pool with waterfall, spa, and fire pit, creating a breathtaking ambience.
Location
State TX
County Denton
Community Curbs, Greenbelt, Jogging Path/Bike Path, Park, Sidewalks, Other
Direction From North Dallas Tollway, exit Panther Creek and go west. Turn left on Spruce Wood Trail. Turn right on Aerial. Turn right on Cheryl Drive. House is 7 down on the right.
Rooms
Dining Room 2
Interior
Interior Features Cable TV Available, Chandelier, Decorative Lighting, Double Vanity, Eat-in Kitchen, Granite Counters, High Speed Internet Available, Kitchen Island, Open Floorplan, Pantry, Sound System Wiring, Vaulted Ceiling(s), Walk-In Closet(s), Wet Bar
Heating Fireplace(s), Natural Gas, Zoned
Cooling Ceiling Fan(s), Central Air, Electric, Zoned
Flooring Carpet, Ceramic Tile, Hardwood
Fireplaces Number 1
Fireplaces Type Family Room, Gas, Gas Logs, Living Room, Stone
Equipment Home Theater
Appliance Dishwasher, Disposal, Electric Oven, Gas Cooktop, Microwave, Double Oven, Plumbed For Gas in Kitchen, Vented Exhaust Fan
Heat Source Fireplace(s), Natural Gas, Zoned
Laundry In Kitchen, Utility Room, Full Size W/D Area
Exterior
Exterior Feature Built-in Barbecue, Covered Deck, Covered Patio/Porch, Fire Pit, Gas Grill, Outdoor Kitchen, Private Yard
Garage Spaces 2.0
Fence Wood
Pool Gunite, Heated, In Ground, Pool/Spa Combo
Community Features Curbs, Greenbelt, Jogging Path/Bike Path, Park, Sidewalks, Other
Utilities Available Alley, Asphalt, Cable Available, City Sewer, City Water, Concrete, Curbs, Individual Gas Meter, Sidewalk
Roof Type Composition
Garage Yes
Private Pool 1
Building
Lot Description Few Trees, Interior Lot, Landscaped, Sprinkler System, Subdivision
Story Two
Foundation Slab
Structure Type Brick,Siding
Schools
Elementary Schools Newman
Middle Schools Trent
High Schools Lone Star
School District Frisco Isd
Others
Ownership see agent
Acceptable Financing Cash, Conventional
Listing Terms Cash, Conventional
Financing Conventional
Read Less Info
Want to know what your home might be worth? Contact us for a FREE valuation!

Our team is ready to help you sell your home for the highest possible price ASAP

©2025 North Texas Real Estate Information Systems.
Bought with Susie Fitzgerald • Keller Williams Realty




