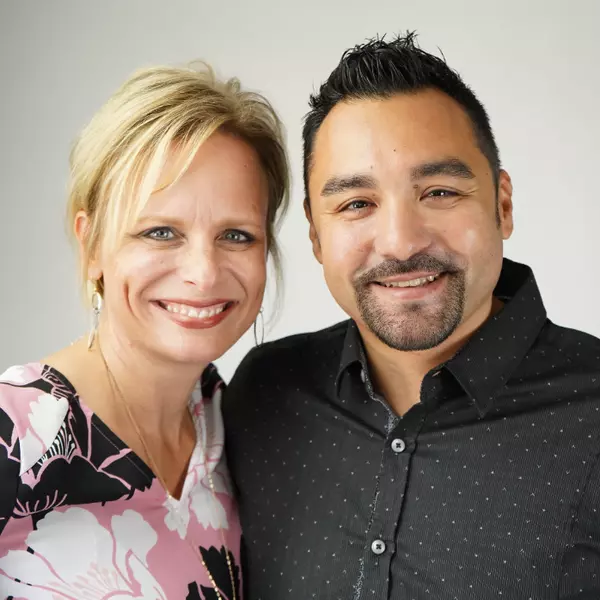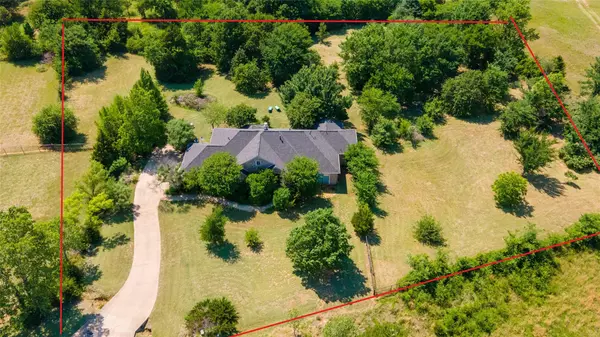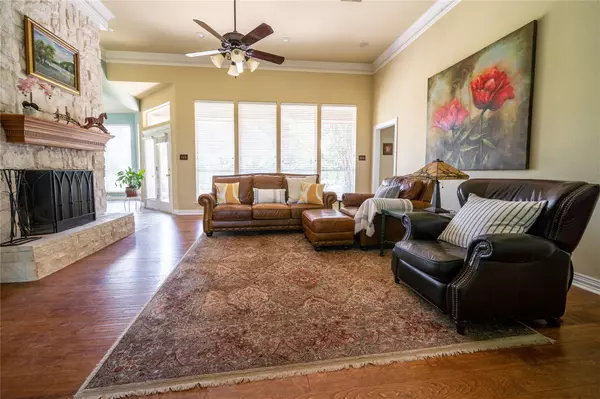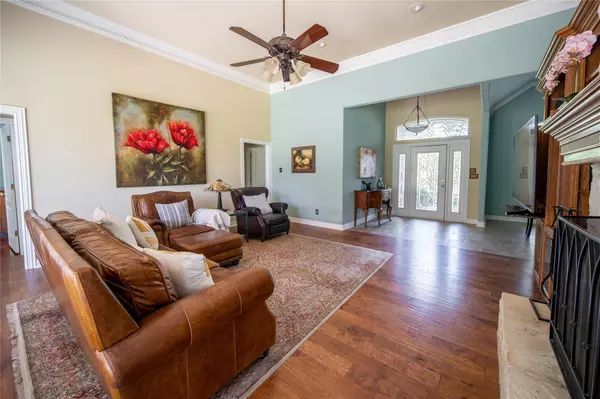For more information regarding the value of a property, please contact us for a free consultation.
Key Details
Property Type Single Family Home
Sub Type Single Family Residence
Listing Status Sold
Purchase Type For Sale
Square Footage 2,840 sqft
Price per Sqft $228
Subdivision Lc Ranch-South Ph 2
MLS Listing ID 20361881
Sold Date 08/09/23
Style Traditional
Bedrooms 4
Full Baths 3
HOA Y/N None
Year Built 1999
Annual Tax Amount $5,787
Lot Size 2.115 Acres
Acres 2.115
Property Description
Nature lovers' paradise! Beautiful custom home on two gorgeous, fenced, wildscaped acres overlooking tranquil groves of native oaks, elms, evergreens, seasonal wildflowers and more - all with picturesque views from eat-in kitchen, living room and master bedroom.
House is nestled in a small, quiet neighborhood. No thru traffic. Some deed restrictions but no HOA. Within walking distance of hiking and equestrian trails in the Greenbelt Corridor linking Lake Lewisville & Lake Ray Roberts - and only minutes from Aubrey ISD, Little Elm, Denton and Frisco.
Kitchen features include walk-in pantry, new KitchenAid ceramic stovetop, expansive counter surfaces, generous storage space in custom oak cabinets and built-in GE Monogram fridge. 4BRs and 3 full bathrooms. Luxurious master bedroom with lighted recessed ceiling and private door to patio. Master bath has large double shower, separate vanities, 6' jetted tub and spacious walk-in closet.
This dream home is PRICED TO SELL.
Location
State TX
County Denton
Direction From Aubrey on Highway 380, turn north on Rockhill Rd. Turn left at 1st stop sign to continue on Rockhill Rd. Turn left on Rhodes Rd. Next stop sign, turn right onto Wildcat Road. Turn right on Indian Paint, then take the curve in the road to left. 2nd house on left.
Rooms
Dining Room 2
Interior
Interior Features Built-in Features, Cedar Closet(s), Decorative Lighting, Double Vanity, Eat-in Kitchen, High Speed Internet Available, Kitchen Island, Natural Woodwork, Open Floorplan, Pantry, Walk-In Closet(s)
Heating Central, Fireplace(s), Propane
Cooling Ceiling Fan(s), Central Air, Electric
Flooring Ceramic Tile, Hardwood, Painted/Stained
Fireplaces Number 1
Fireplaces Type Brick, Family Room, Gas Starter, Wood Burning
Appliance Built-in Refrigerator, Dishwasher, Disposal, Electric Cooktop, Electric Oven, Convection Oven, Double Oven
Heat Source Central, Fireplace(s), Propane
Exterior
Exterior Feature Covered Patio/Porch, Rain Gutters, Lighting, Private Yard
Garage Spaces 2.0
Fence Pipe, Wire
Utilities Available Aerobic Septic, All Weather Road, Asphalt, Co-op Water, Electricity Available, Electricity Connected, Individual Gas Meter, Individual Water Meter, Outside City Limits, Phone Available, Propane, Septic, Underground Utilities, No City Services
Roof Type Shingle
Garage Yes
Building
Lot Description Acreage, Cleared, Cul-De-Sac, Greenbelt, Gullies, Landscaped, Lrg. Backyard Grass, Many Trees, Cedar, Oak, Pasture, Subdivision
Story One
Foundation Slab
Level or Stories One
Structure Type Brick,Stone Veneer
Schools
Elementary Schools Hl Brockett
Middle Schools Aubrey
High Schools Aubrey
School District Aubrey Isd
Others
Restrictions Deed,Easement(s)
Ownership Steve Smith
Acceptable Financing 1031 Exchange, Cash, Conventional, FHA, VA Loan
Listing Terms 1031 Exchange, Cash, Conventional, FHA, VA Loan
Financing Conventional
Read Less Info
Want to know what your home might be worth? Contact us for a FREE valuation!

Our team is ready to help you sell your home for the highest possible price ASAP

©2025 North Texas Real Estate Information Systems.
Bought with Rusty Pierce • RE/MAX DFW Associates




