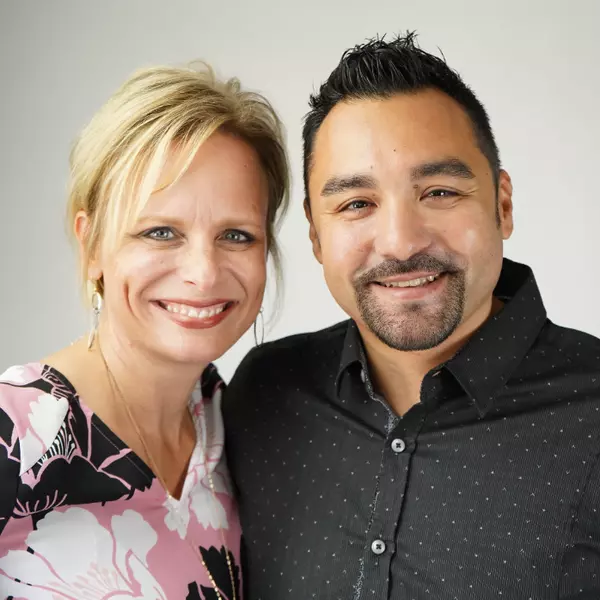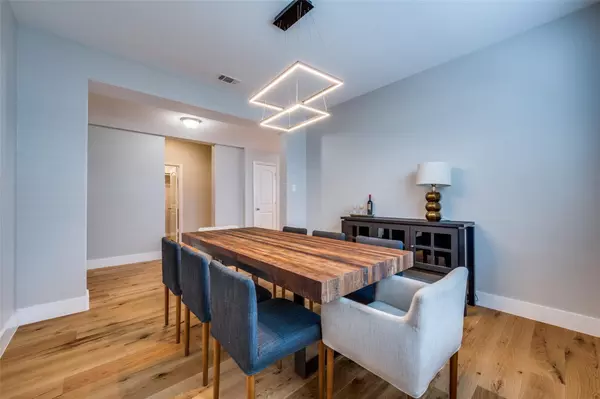For more information regarding the value of a property, please contact us for a free consultation.
Key Details
Property Type Single Family Home
Sub Type Single Family Residence
Listing Status Sold
Purchase Type For Sale
Square Footage 3,148 sqft
Price per Sqft $206
Subdivision Inwood Hills Ph 2
MLS Listing ID 20364923
Sold Date 08/21/23
Style Traditional
Bedrooms 5
Full Baths 3
Half Baths 1
HOA Fees $45/ann
HOA Y/N Mandatory
Year Built 2012
Annual Tax Amount $8,961
Lot Size 6,272 Sqft
Acres 0.144
Property Description
Are you looking for a home that is ready to move into? Look no further Welcome Home to the Family Friendly Community of Inwood Hills! Located in the Heart of McKinney this 2-story home will not disappoint the pickiest of buyers. This home offers a spacious and open floor plan with vaulted ceiling, and lots of natural light. New White Oak wood floors throughout the living area and first floor Primary Suite with 6” white baseboards. Updates Galore includes fresh paint, new light fixtures, new fireplace surround with a mantle update. The crisp white Kitchen has a new backsplash, stainless appliances, gas cooktop, and a Culligan water purifier. Is storage important? Plenty of it in this home! New Carpet throughout the upstairs. The community pool and playground are newly renovated ready for summer fun. Did I mention Bonnie Wenk Park? Plenty to do there! Minutes to Historical Downtown McKinney, plenty of shops & restaurants nearby, with convenient highway access. This is a must see home!
Location
State TX
County Collin
Community Community Pool, Greenbelt, Park, Sidewalks
Direction We suggest that you use GPS for the most accurate traffic predictions and routing information.
Rooms
Dining Room 2
Interior
Interior Features Cable TV Available, Decorative Lighting, Double Vanity, Eat-in Kitchen, Granite Counters, High Speed Internet Available, Kitchen Island, Open Floorplan, Pantry, Vaulted Ceiling(s), Walk-In Closet(s)
Heating Central, Natural Gas, Zoned
Cooling Ceiling Fan(s), Central Air, Electric
Flooring Carpet, Ceramic Tile, Wood
Fireplaces Number 1
Fireplaces Type Gas Logs
Appliance Dishwasher, Disposal, Dryer, Gas Cooktop, Gas Water Heater, Microwave, Washer
Heat Source Central, Natural Gas, Zoned
Laundry Utility Room, Full Size W/D Area, Washer Hookup
Exterior
Exterior Feature Covered Patio/Porch
Garage Spaces 2.0
Fence Back Yard, Wood
Community Features Community Pool, Greenbelt, Park, Sidewalks
Utilities Available City Sewer, City Water, Curbs, Sidewalk
Roof Type Composition
Garage Yes
Building
Lot Description Interior Lot, Landscaped, Sprinkler System, Subdivision
Story Two
Foundation Slab
Level or Stories Two
Structure Type Brick
Schools
Elementary Schools Minshew
Middle Schools Dr Jack Cockrill
High Schools Mckinney Boyd
School District Mckinney Isd
Others
Restrictions Deed
Ownership Client of BHHS
Acceptable Financing Cash, Conventional, FHA, VA Loan
Listing Terms Cash, Conventional, FHA, VA Loan
Financing Conventional
Special Listing Condition Deed Restrictions
Read Less Info
Want to know what your home might be worth? Contact us for a FREE valuation!

Our team is ready to help you sell your home for the highest possible price ASAP

©2025 North Texas Real Estate Information Systems.
Bought with Long Ly • WILLIAM DAVIS REALTY




