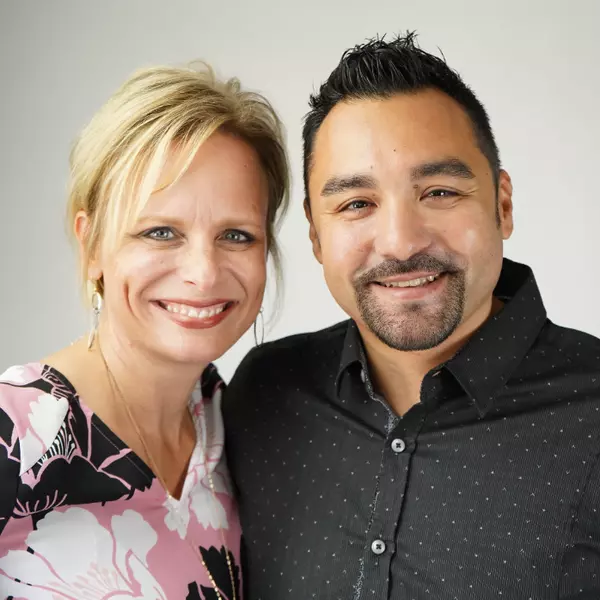For more information regarding the value of a property, please contact us for a free consultation.
Key Details
Property Type Single Family Home
Sub Type Single Family Residence
Listing Status Sold
Purchase Type For Sale
Square Footage 2,456 sqft
Price per Sqft $156
Subdivision Cookes Meadow Add
MLS Listing ID 20418349
Sold Date 11/08/23
Style Traditional
Bedrooms 4
Full Baths 3
HOA Y/N None
Year Built 1977
Annual Tax Amount $6,847
Lot Size 10,149 Sqft
Acres 0.233
Property Description
You'll love the vibe as soon as you step inside. A neutral color palette and soft tone premium flooring welcome you to the large living room with fireplace, with easy flow to dining space nearby. Make your way into the adorable kitchen with butcher block counters, SS appliances and ample cabinet space. The breakfast nook could be used for casual dining or provide respite thanks to natural light from its beautiful windows. Head out back to the covered patio with hammocks, extended uncovered patio, and huge backyard. Primary suite is downstairs and features an ensuite with a modern design with garden tub, separate shower, dual vanities, and walk-in closet. 2nd bedroom downstairs has access to updated full bathroom and there is also a laundry room with storage and oversized garage. Upstairs you'll find 2 more bedrooms, another updated full bathroom, and a versatile bonus space. Lots of updates made over the past 5 years - roof, HVAC, water heater, partial fence replacement, flooring, etc.
Location
State TX
County Tarrant
Direction From I-30, take the Cooks Ln exit and head south. Head west on Brentwood Stair Road and then South on Druid Ln. When you hit Morrison, take a right. 1912 Morrison has sign in yard.
Rooms
Dining Room 2
Interior
Interior Features Cable TV Available, Decorative Lighting, Eat-in Kitchen, High Speed Internet Available, Loft, Walk-In Closet(s)
Heating Central, Electric
Cooling Central Air, Electric
Flooring Carpet, Laminate, Tile
Fireplaces Number 1
Fireplaces Type Gas Starter
Appliance Dishwasher, Disposal, Electric Cooktop, Electric Oven, Electric Water Heater, Microwave
Heat Source Central, Electric
Laundry Utility Room, Full Size W/D Area
Exterior
Exterior Feature Covered Patio/Porch
Garage Spaces 2.0
Fence Wood
Utilities Available Cable Available, City Sewer, City Water, Electricity Available
Roof Type Composition
Total Parking Spaces 2
Garage Yes
Building
Lot Description Lrg. Backyard Grass
Story Two
Foundation Slab
Level or Stories Two
Structure Type Brick
Schools
Elementary Schools Atwood
Middle Schools Jean Mcclung
High Schools Eastern Hills
School District Fort Worth Isd
Others
Ownership Trevor Schoen and Hope E Mather
Acceptable Financing Cash, Conventional, FHA, VA Loan
Listing Terms Cash, Conventional, FHA, VA Loan
Financing Conventional
Special Listing Condition Survey Available
Read Less Info
Want to know what your home might be worth? Contact us for a FREE valuation!

Our team is ready to help you sell your home for the highest possible price ASAP

©2025 North Texas Real Estate Information Systems.
Bought with Sarah Lyons • CENTURY 21 Judge Fite Co.




