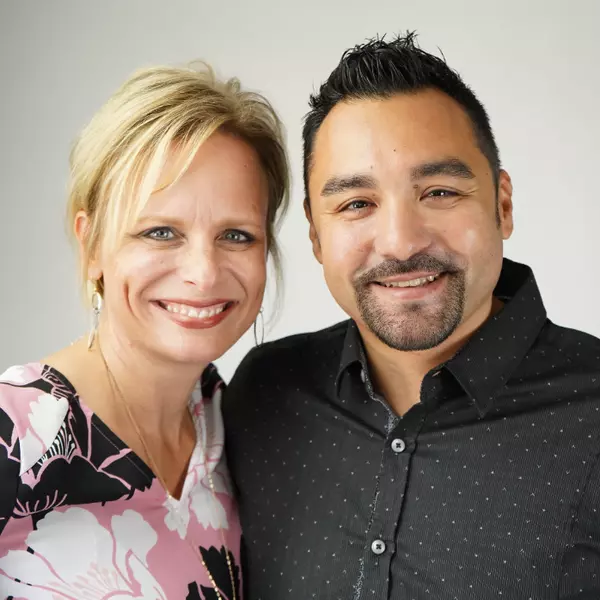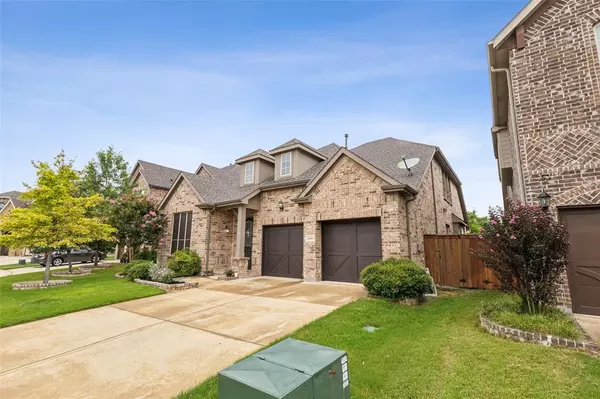For more information regarding the value of a property, please contact us for a free consultation.
Key Details
Property Type Single Family Home
Sub Type Single Family Residence
Listing Status Sold
Purchase Type For Sale
Square Footage 2,564 sqft
Price per Sqft $185
Subdivision Steadman Farms
MLS Listing ID 20641279
Sold Date 09/03/24
Style Traditional
Bedrooms 4
Full Baths 2
Half Baths 1
HOA Fees $57/ann
HOA Y/N Mandatory
Year Built 2015
Annual Tax Amount $10,215
Lot Size 6,229 Sqft
Acres 0.143
Property Description
Upgraded, modern, and move in ready! Beautiful wood floors that seamlessly flow throughout the entire downstairs. The kitchen is equipped with double ovens, a gas stove, stunning cabinetry, adorned with elegant granite countertops, and a breakfast bar. Incredible and unique floor plan where the main level features 3 bedrooms, accompanied by two full bathrooms, as well a formal room. Spacious family room, where a floor-to-ceiling gas fireplace serves as a striking focal point. Natural light and sunshine pours in through the wall of windows in the primary bedroom. Upstairs, an expansive area awaits, offering versatility as a fourth bedroom, game room, or media room and is accompanied by a half bathroom. Close walk to the community pool and park. Additionally, this home is part of the highly sought-after Keller ISD, ensuring an exceptional education for your family. Close to freeways, shopping, dining, and entertainment!
Location
State TX
County Tarrant
Community Community Pool, Park, Playground, Sidewalks
Direction You got this! You can do it! I am your biggest fan! Let's do this!
Rooms
Dining Room 1
Interior
Interior Features Built-in Features, Cable TV Available, Chandelier, Decorative Lighting, Double Vanity, Eat-in Kitchen, Granite Counters, Open Floorplan, Walk-In Closet(s), Wet Bar
Heating Central, Fireplace(s), Natural Gas
Cooling Ceiling Fan(s), Central Air, Electric
Flooring Carpet, Hardwood, Tile
Fireplaces Number 1
Fireplaces Type Family Room, Gas, Gas Starter, Wood Burning
Appliance Dishwasher, Disposal, Electric Oven, Gas Cooktop, Gas Range, Gas Water Heater, Microwave, Double Oven, Plumbed For Gas in Kitchen, Vented Exhaust Fan, Water Softener
Heat Source Central, Fireplace(s), Natural Gas
Laundry Electric Dryer Hookup, Utility Room, Full Size W/D Area, Washer Hookup
Exterior
Exterior Feature Rain Gutters
Garage Spaces 2.0
Fence Brick, Wood
Community Features Community Pool, Park, Playground, Sidewalks
Utilities Available City Sewer
Roof Type Composition
Total Parking Spaces 2
Garage Yes
Building
Lot Description Landscaped, Lrg. Backyard Grass, Sprinkler System
Story Two
Foundation Slab
Level or Stories Two
Structure Type Brick
Schools
Elementary Schools Woodlandsp
Middle Schools Trinity Springs
High Schools Timber Creek
School District Keller Isd
Others
Ownership Of Records
Acceptable Financing Cash, Conventional, FHA, VA Loan
Listing Terms Cash, Conventional, FHA, VA Loan
Financing FHA
Read Less Info
Want to know what your home might be worth? Contact us for a FREE valuation!

Our team is ready to help you sell your home for the highest possible price ASAP

©2025 North Texas Real Estate Information Systems.
Bought with Katherine Hubbard • DFW 1% Listings




