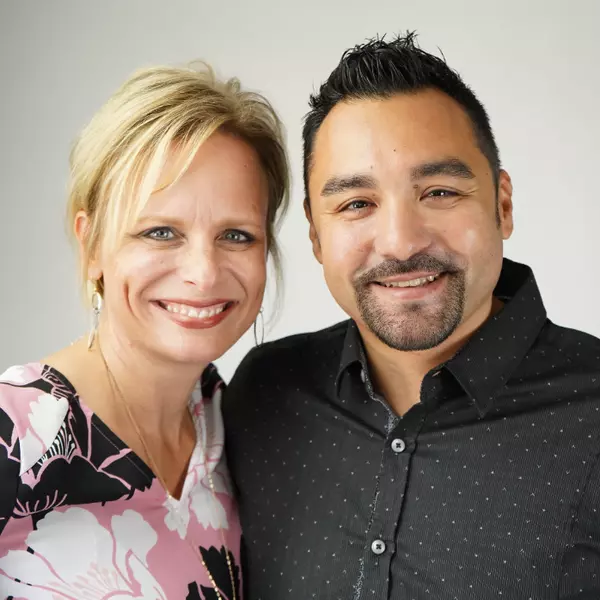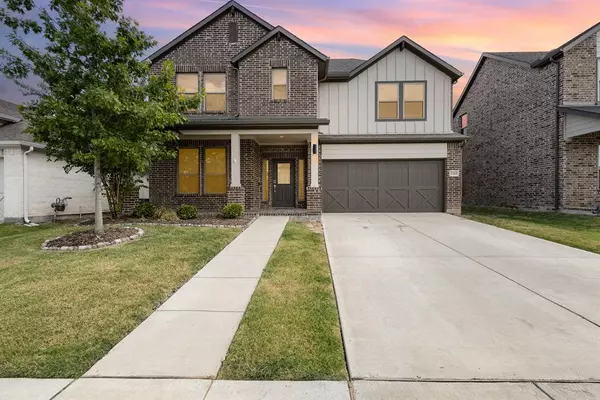For more information regarding the value of a property, please contact us for a free consultation.
Key Details
Property Type Single Family Home
Sub Type Single Family Residence
Listing Status Sold
Purchase Type For Sale
Square Footage 2,447 sqft
Price per Sqft $136
Subdivision Parkside Village
MLS Listing ID 20675911
Sold Date 02/12/25
Style Traditional
Bedrooms 4
Full Baths 2
Half Baths 1
HOA Fees $45/ann
HOA Y/N Mandatory
Year Built 2020
Annual Tax Amount $7,968
Lot Size 6,011 Sqft
Acres 0.138
Property Sub-Type Single Family Residence
Property Description
This 2,447-square-foot floor plan, in a newer neighborhood, presents a home that is a sum of many exceptional parts. The 2-story, 4-bedroom design sets up the main level with seamless flow, and places the primary suite downstairs with privacy, yet easy access. The home features 2 ½ bathrooms. The home office downstairs and upstairs game room expand the home's versatility. With the pleasing blend of warm and cool neutrals, this curated combination matches the deep color of coffee cabinets with gray-flecked granite against a backdrop of soft linen colored walls and tile. The home has an on-demand hot water system and Rainbird sprinkler system that is plumbed to cover all grounds of the property. The house is fully wired for cable and internet and features a Clare Smart Home and Security system that can be customized for your needs.
Location
State TX
County Rockwall
Community Community Pool, Park, Sidewalks
Direction Turn South From IH-30 in Royse City onto Erby Campbell. Continue to Rocky Mountain Drive on the right and turn into the neighborhood. 2343 Rocky Mountain Drive will be on the left, 3 houses from the far end of the first block.
Rooms
Dining Room 1
Interior
Interior Features Cable TV Available, Eat-in Kitchen, Granite Counters, High Speed Internet Available, Kitchen Island, Open Floorplan, Smart Home System, Vaulted Ceiling(s), Walk-In Closet(s), Wired for Data
Heating Central, Natural Gas
Cooling Ceiling Fan(s), Central Air, Electric
Flooring Carpet, Luxury Vinyl Plank, Tile
Fireplaces Number 1
Fireplaces Type Electric, Living Room
Equipment Dehumidifier
Appliance Dishwasher, Disposal, Gas Range, Microwave
Heat Source Central, Natural Gas
Laundry Electric Dryer Hookup, Utility Room, Full Size W/D Area, Washer Hookup
Exterior
Exterior Feature Lighting
Garage Spaces 2.0
Fence Back Yard, Wood
Community Features Community Pool, Park, Sidewalks
Utilities Available Cable Available, City Sewer, City Water, Community Mailbox, Concrete, Curbs
Roof Type Composition
Total Parking Spaces 2
Garage Yes
Building
Story Two
Foundation Slab
Level or Stories Two
Structure Type Brick,Siding
Schools
Elementary Schools Anita Scott
Middle Schools Royse City
High Schools Royse City
School District Royse City Isd
Others
Ownership David & Amy Hargrave
Acceptable Financing Cash, Conventional, FHA, VA Loan
Listing Terms Cash, Conventional, FHA, VA Loan
Financing FHA
Read Less Info
Want to know what your home might be worth? Contact us for a FREE valuation!

Our team is ready to help you sell your home for the highest possible price ASAP

©2025 North Texas Real Estate Information Systems.
Bought with Amir Al Khafagi • DHS Realty


