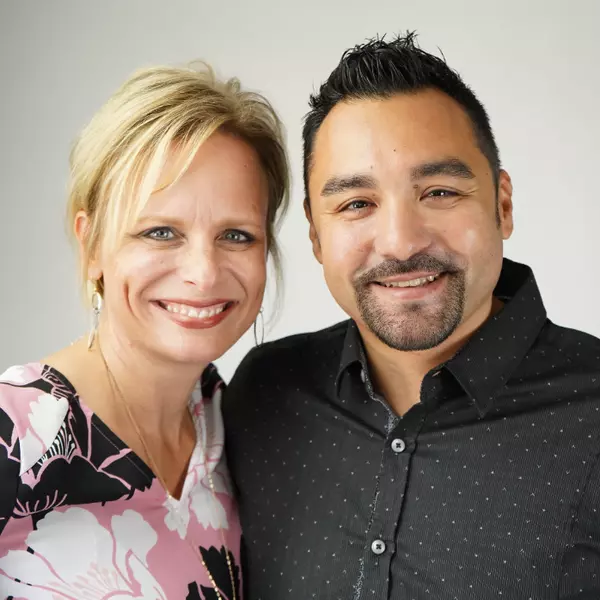For more information regarding the value of a property, please contact us for a free consultation.
Key Details
Property Type Single Family Home
Sub Type Single Family Residence
Listing Status Sold
Purchase Type For Sale
Square Footage 2,380 sqft
Price per Sqft $283
Subdivision Lakeside Ph Iii
MLS Listing ID 20951093
Sold Date 07/15/25
Style Traditional
Bedrooms 3
Full Baths 2
Half Baths 1
HOA Fees $100/mo
HOA Y/N Mandatory
Year Built 2016
Annual Tax Amount $12,301
Lot Size 3,397 Sqft
Acres 0.078
Property Sub-Type Single Family Residence
Property Description
**INCREDIBLE VALUE IN LAKESIDE! PRICED TO SELL!**This charming villa is nestled in a sought-after walkable community on the shores of Grapevine Lake, offering the perfect blend of comfort and convenience. A welcoming covered front porch sets the tone, leading into a beautifully finished interior with wood floors, crown molding, and stylish shiplap accents. The open layout features a cozy living room with vaulted wood-beamed ceilings, built-ins, and fireplace. The kitchen is a standout with a large island, granite countertops, gas cooktop, custom cabinetry, and pantry. The stainless steel refrigerator conveys with the home. A dedicated office with French doors provides the perfect work-from-home space, while the dining room is ready for entertaining. Upstairs, the primary suite includes dual vanities, garden tub, separate shower, and walk-in closet. Two additional bedrooms, a full bath, and a game room complete the second level. Enjoy morning coffee on the covered patio, then head out to explore all the Lakeside community has to offer. Enjoy the prime location just steps from shops, restaurants, scenic trails, and the breathtaking Sunset Point Boardwalk with its stunning lake overlook. This is lakeside living at its best!
Location
State TX
County Tarrant
Community Jogging Path/Bike Path, Lake
Direction Use GPS for accurate directions.
Rooms
Dining Room 1
Interior
Interior Features Built-in Features, Cable TV Available, Decorative Lighting, Granite Counters, High Speed Internet Available, Kitchen Island, Open Floorplan, Pantry, Vaulted Ceiling(s), Walk-In Closet(s)
Heating Central, Natural Gas
Cooling Ceiling Fan(s), Central Air, Electric
Flooring Carpet, Tile, Wood
Fireplaces Number 1
Fireplaces Type Gas Logs, Gas Starter, Living Room
Appliance Dishwasher, Disposal, Electric Oven, Gas Cooktop, Gas Water Heater, Microwave, Vented Exhaust Fan
Heat Source Central, Natural Gas
Exterior
Exterior Feature Covered Patio/Porch, Rain Gutters
Garage Spaces 2.0
Fence Metal
Community Features Jogging Path/Bike Path, Lake
Utilities Available Alley, Cable Available, City Sewer, City Water
Roof Type Composition
Total Parking Spaces 2
Garage Yes
Building
Lot Description Interior Lot, Sprinkler System, Water/Lake View
Story Two
Foundation Slab
Level or Stories Two
Structure Type Siding
Schools
Elementary Schools Old Settlers
Middle Schools Shadow Ridge
High Schools Flower Mound
School District Lewisville Isd
Others
Ownership see tax
Acceptable Financing Cash, Conventional, FHA, VA Loan
Listing Terms Cash, Conventional, FHA, VA Loan
Financing Cash
Special Listing Condition Aerial Photo
Read Less Info
Want to know what your home might be worth? Contact us for a FREE valuation!

Our team is ready to help you sell your home for the highest possible price ASAP

©2025 North Texas Real Estate Information Systems.
Bought with Paula Paul • Keller Williams Realty


