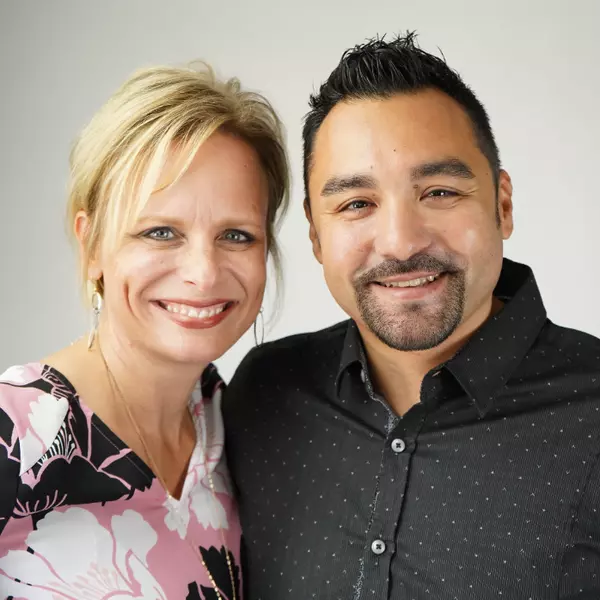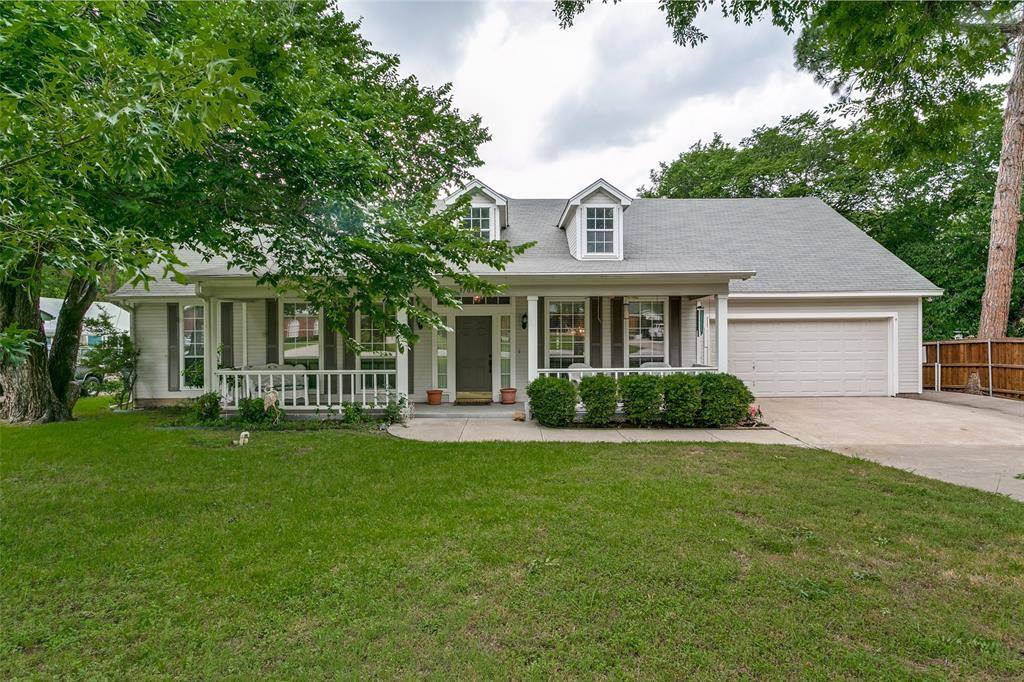For more information regarding the value of a property, please contact us for a free consultation.
Key Details
Property Type Single Family Home
Sub Type Single Family Residence
Listing Status Sold
Purchase Type For Sale
Square Footage 2,109 sqft
Price per Sqft $284
Subdivision Grapevine Lake Estates
MLS Listing ID 20940700
Sold Date 07/15/25
Style Traditional
Bedrooms 4
Full Baths 2
Half Baths 1
HOA Y/N None
Year Built 1998
Annual Tax Amount $7,183
Lot Size 0.363 Acres
Acres 0.363
Property Sub-Type Single Family Residence
Property Description
MULTIPLE OFFERS RECEIVED. Charming Farmhouse Near Grapevine Lake – Spacious Yard, Pool, and Endless Potential!
Discover the charm and opportunity of this delightful one-story farmhouse nestled just a short walk from scenic Grapevine Lake. Custom built in 1998, this 2,109 sq ft home sits on a generous lot with a beautifully resurfaced pool, great backyard, and space for your RV or extra vehicle.
Step inside to an open-concept layout featuring a spacious kitchen and living area, formal dining room, and a smart split-bedroom floor plan. The primary suite offers private patio access—perfect for morning coffee or evening relaxation—while three additional bedrooms are tucked on the opposite side of the home. One secondary bedroom includes a convenient half bath, ideal for guests or a home office setup.
Enjoy the large covered patio, ideal for entertaining or unwinding poolside. The covered front porch adds timeless farmhouse appeal, while the 2-car garage and side parking provide practical convenience.
With its unbeatable location near the lake, this home offers the perfect canvas to update and personalize. Bring your vision and creativity—renovation possibilities even include building into the attic space!
Sold as-is. No repairs will be made. Don't miss your chance to make this Grapevine gem your own!
Location
State TX
County Tarrant
Direction From 114 going west. Exit Kimball. Keep going the road will curve to the right. Turn left on Lakeview. Turn right on High Drive. Home will be down on the left after the street curves.
Rooms
Dining Room 2
Interior
Interior Features Cable TV Available, Eat-in Kitchen, High Speed Internet Available, Open Floorplan
Heating Natural Gas
Cooling Electric
Flooring Carpet, Ceramic Tile, Wood
Fireplaces Number 1
Fireplaces Type Gas
Appliance Dishwasher, Disposal, Electric Cooktop, Electric Oven
Heat Source Natural Gas
Laundry Utility Room, Full Size W/D Area
Exterior
Garage Spaces 2.0
Fence Wood
Pool Gunite, In Ground, Outdoor Pool, Pool Sweep
Utilities Available All Weather Road, Cable Available, City Sewer, City Water, Electricity Available, Individual Gas Meter, Natural Gas Available, Sewer Available
Roof Type Composition
Total Parking Spaces 2
Garage Yes
Private Pool 1
Building
Lot Description Interior Lot, Lrg. Backyard Grass
Story One
Level or Stories One
Structure Type Brick,Siding
Schools
Elementary Schools Dove
Middle Schools Grapevine
High Schools Grapevine
School District Grapevine-Colleyville Isd
Others
Restrictions Animals,Deed
Ownership Trent Galloway
Acceptable Financing Cash, Conventional
Listing Terms Cash, Conventional
Financing Cash
Special Listing Condition Deed Restrictions
Read Less Info
Want to know what your home might be worth? Contact us for a FREE valuation!

Our team is ready to help you sell your home for the highest possible price ASAP

©2025 North Texas Real Estate Information Systems.
Bought with Holly Petree • Randy White Real Estate Svcs


